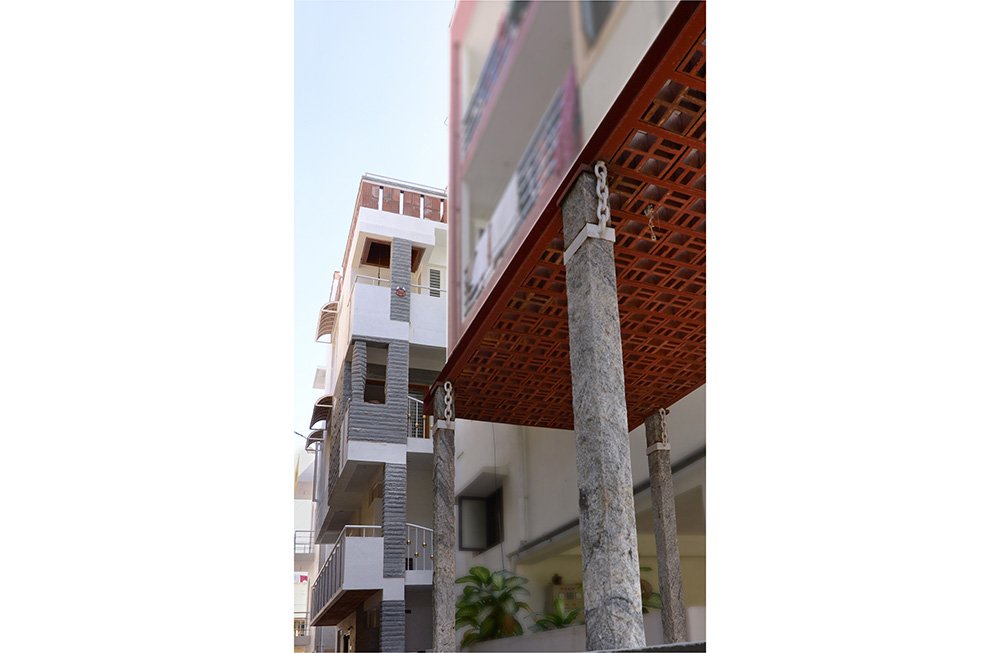
















PROJECTS | IN THE MIDST OF CHAOS
In The Midst Of Chaos
Sustianability | Natural Lighting | Clay Blocks
Basic brief was to achieve functionality and give a feel of having a home, away from home. The unconventional location and orientation of the site made for an interesting volumetric space within the house. All sides of the plot boundary wall are shared with the adjacent neighbour’s house which made it quite a challenging situation to design and build. With such a challenging scenario the design evolved to create a compatible spatial relation between internal and external spaces by introducing a connector passage between them. A passage adorned with clay pergola and twisted stone columns leads the way towards the residence by creating a visual identity relating to Mr. Muralidhar’s home. Each material defines the character of the space. The play of levels is formulated such that the house feels much larger than it is. Through careful attention to the organization of light, space, and crafted detail, the plan is organized along the principle of creating independently articulated rooms. The design incorporates the old with the new, parallely lets unique pieces complement one another.
